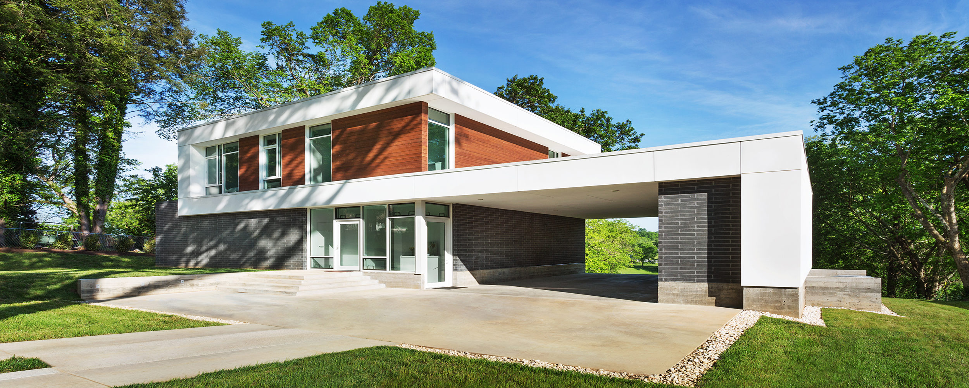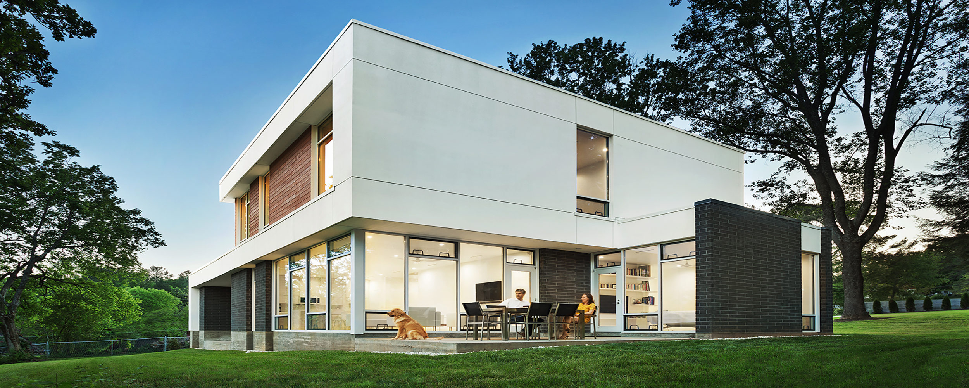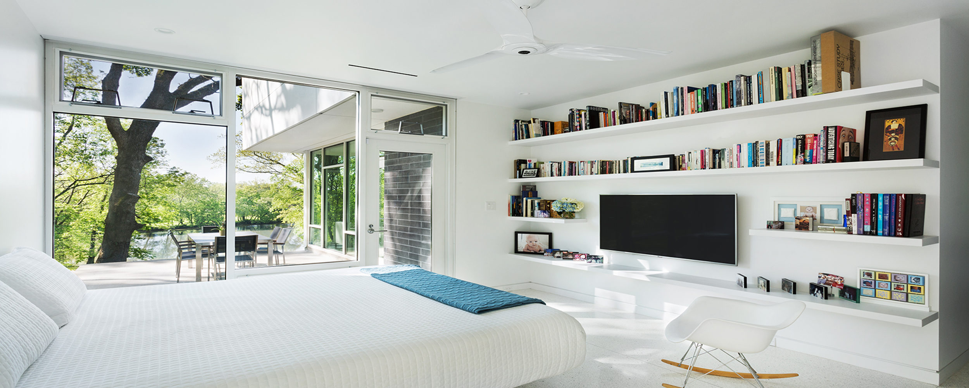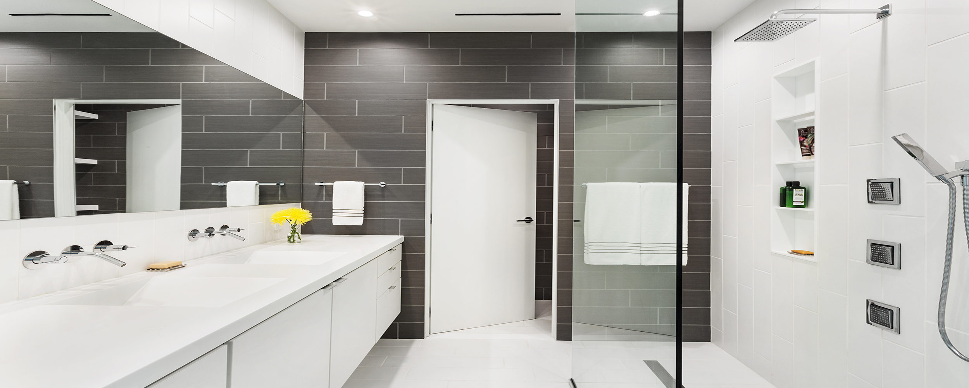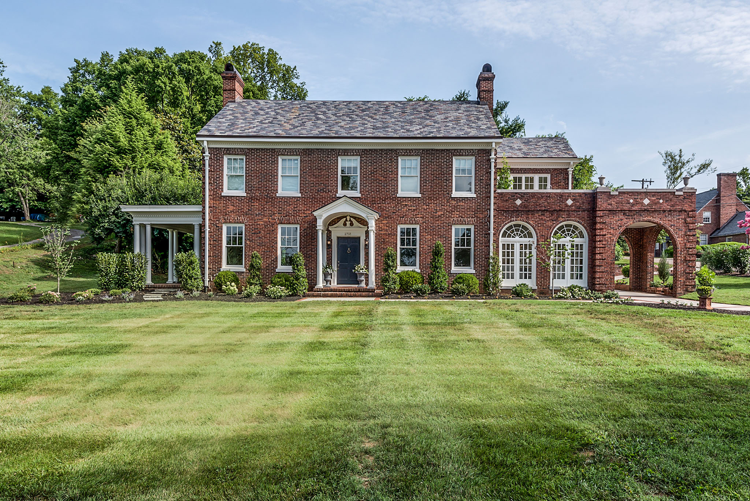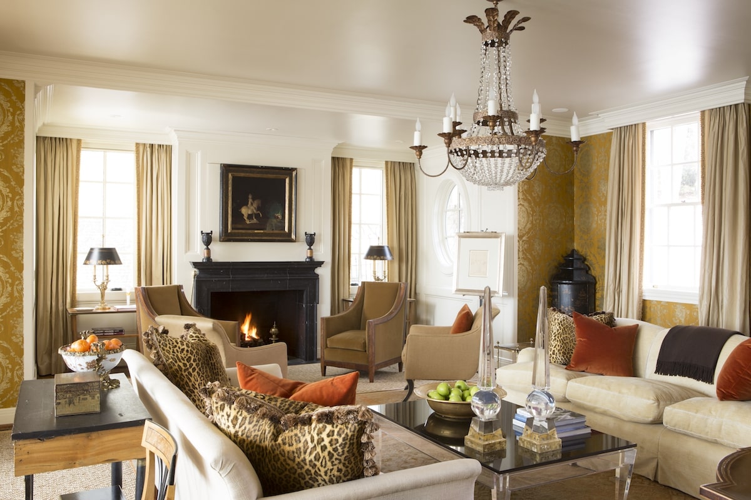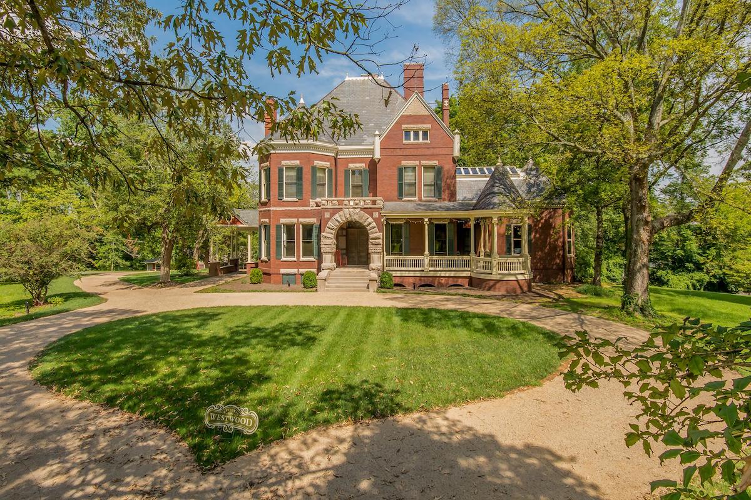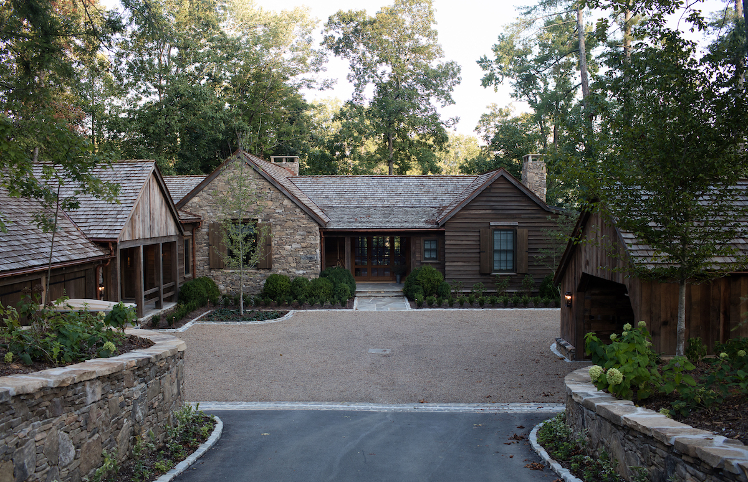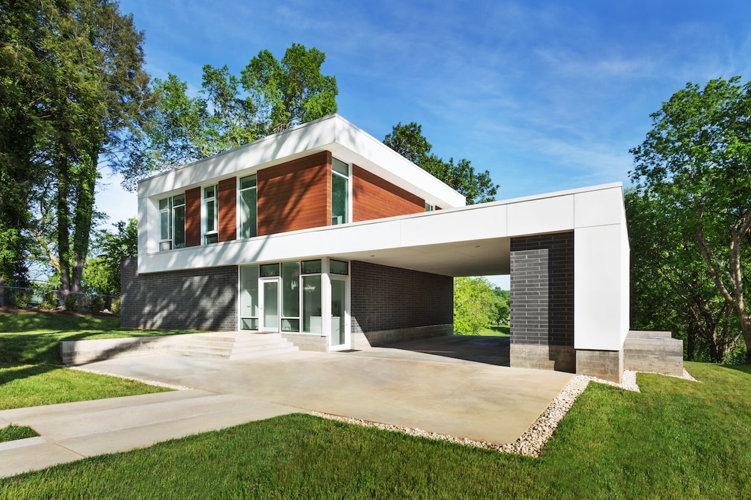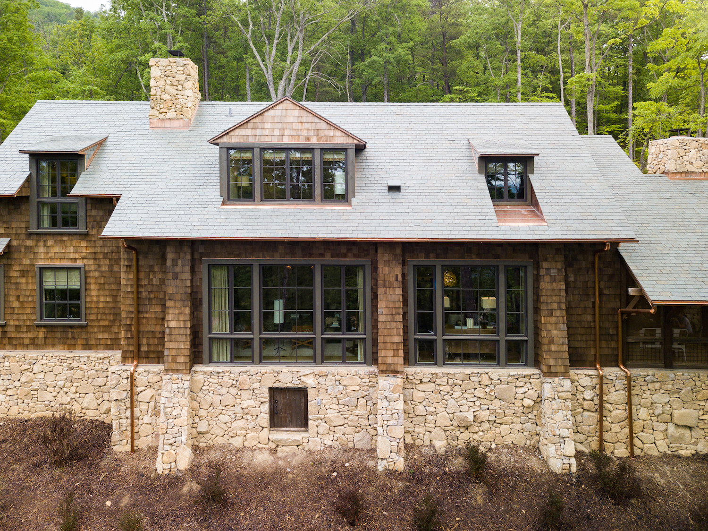Holston Hills Home
Located in the Holston Hills neighborhood on the Holston River, this 2,789 sq. ft. custom home showcases the views of the water from almost every room. The building materials include brick, stucco, wood siding, and board-formed concrete, in addition to aluminum storefront glass and a flat roof construction. The interior floors are a mix of terrazzo, tile, and hardwoods finished with a Fry Reglet Reveal wall base throughout. Other modern detailing includes a cable wall rail at the stairs, trim-less linear slot diffusers, and frameless flush panel interior doors.
The exterior walls of the home feature an optimized framing strategy and a continuous insulation wrap to minimize any thermal bridging and create an airtight exterior envelope. Along with energy efficient LED lighting and HVAC equipment, the current energy consumption of the home is more than 50 percent less than a home of similar size.
![]() LOCATION
LOCATION
Knoxville, TN
![]() COMMUNITY
COMMUNITY
Holston Hills
![]() SPECIFICATIONS
SPECIFICATIONS
2,789 sq. ft.
![]() ARCHITECT
ARCHITECT


